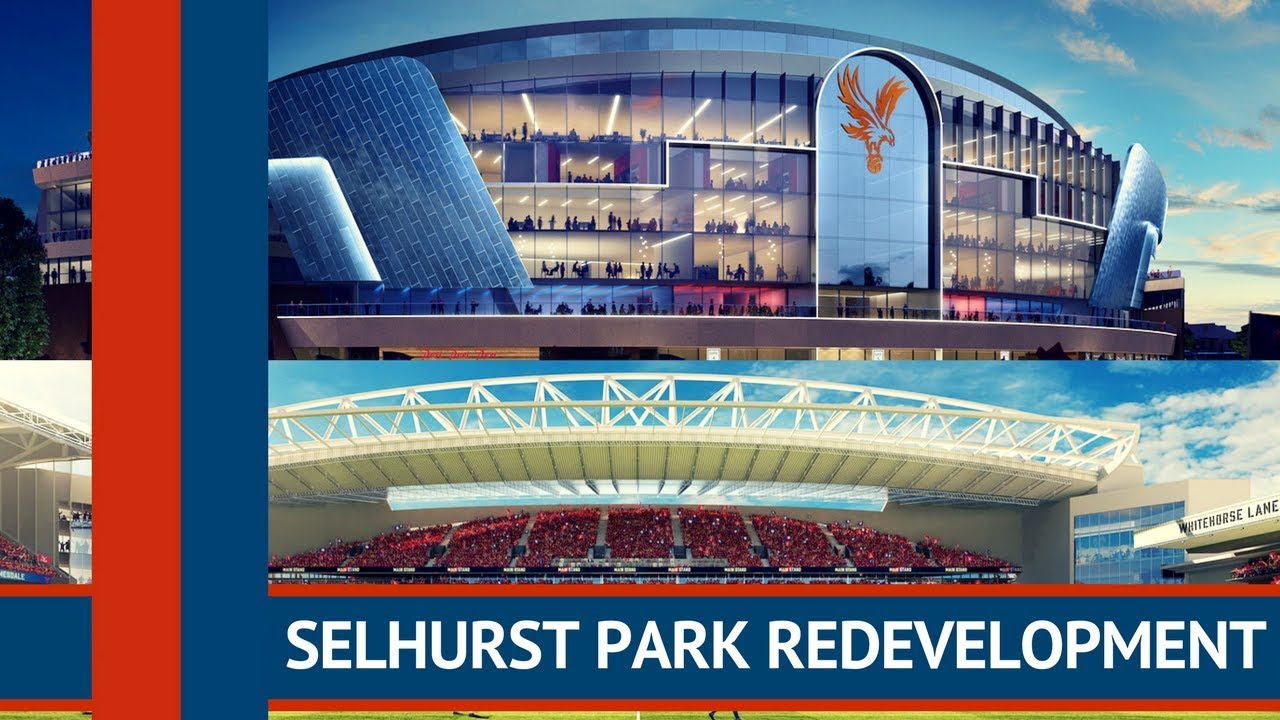Update on the Palace Main Stand redevelopment
Preliminary building projects relating to the first steps of construction of the new Main Stand at Selhurst Park are underway and progressing well, with a further range of steps being undertaken during the summer period.
The Main Stand redevelopment project will overhaul Selhurst Park, which has been the club’s home since 1924, and transform supporters’ matchday experience, increasing capacity from 26,000 to more than 34,000 while providing new year-round community facilities.
The construction of the new stand will look to be built around the existing structure, with the aim of keeping the stadium fully operational throughout the build. The video below demonstrates how this process is envisaged to take place.
A development of this magnitude and complexity, particularly with the need to keep the existing stand open, requires reconfiguration of areas of the ground and careful chronological organisation of the process.

You will see from the video that, whilst the main seating area will be left in place during the whole construction process so that we can maintain the unique Selhurst Park atmosphere, the Palace for Life Foundation offices, away dressing rooms and some of the hospitality areas and bars – including Speroni’s Restaurant and the Stanley Stephenson Lounge – will be removed and replaced by temporary facilities. For the hospitality areas, this will be a combination of increased space within the current stand – currently occupied by the club’s offices – and temporary facilities in the current car park area.
To facilitate this, new offices are currently being erected in a club-owned building behind the Whitehorse Lane stand (previously Crystals Nightclub). The new office will house the club’s commercial and operations teams, as well as Foundation staff. This will also house a marketing suite for the new Main Stand.
The famous Selhurst Park portacabin, situated between the Main Stand and Holmesdale Road Stand, will also be removed as part of the works to improve access for construction traffic and to allow the construction of the support towers for the stand’s roof.
In recent seasons, the portacabin has housed the opposition changing rooms, which will need to be relocated until the dressing rooms are finished in the new stand. The opposition changing rooms will therefore be placed underneath the Holmesdale Road stand. However, the basement of that stand is not currently watertight but as you can see from the pictures below ÂŁ1million worth of investment has already begun to make the area completely dry and fit for purpose. When finalised, this space will also house a new kitchen to facilitate all hospitality requirements on both matchdays and non-matchdays, as well as additional parking due to the loss of the current club car park.
As well as this enabling work, the club are in the process of clearing a number of formal barriers towards commencing construction. This includes completing the purchase of six houses located in Wooderson Close. Of the six houses, we are in the process of acquiring all five of the council-owned properties, and we are working with the relevant parties to acquire one privately owned property through a compulsory purchase order (CPO).
We have also reached an agreement with Sainsbury’s over the purchase of a piece of land in the car park and have an option to acquire in place.
In tandem with the above construction, we are finalising the detailed construction drawings and going out to tender for every detailed area, including steel, cladding, bricks and glass materials, whilst also building a computerised three-dimensional model of the stadium in order to visualise the interior spaces, design and movement of people through each general admission and hospitality area.




